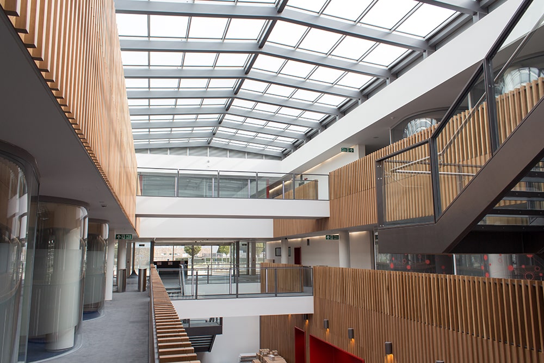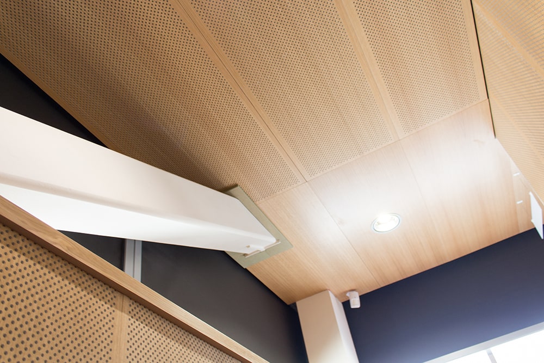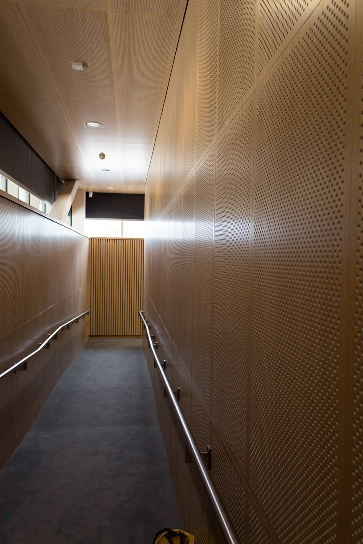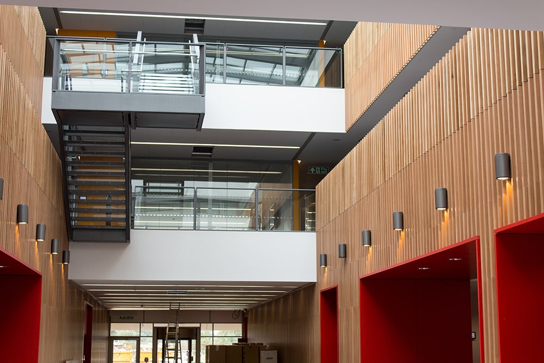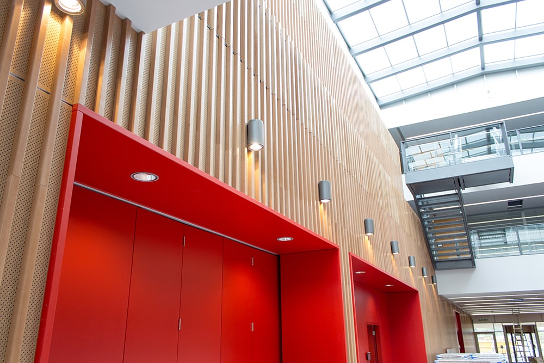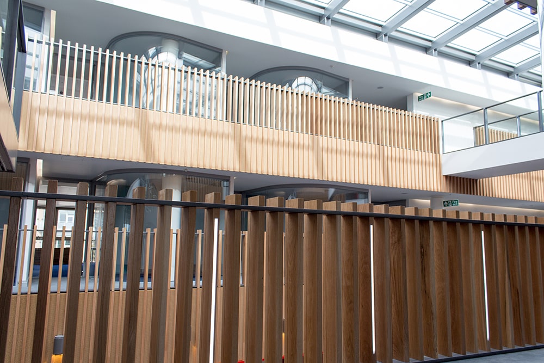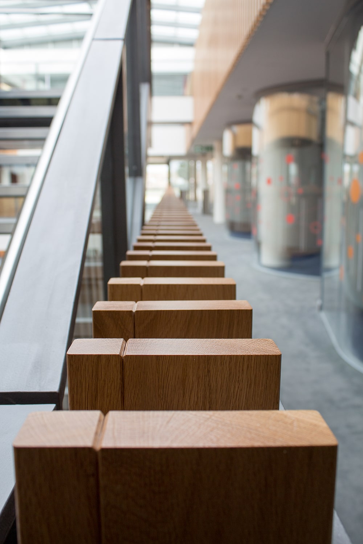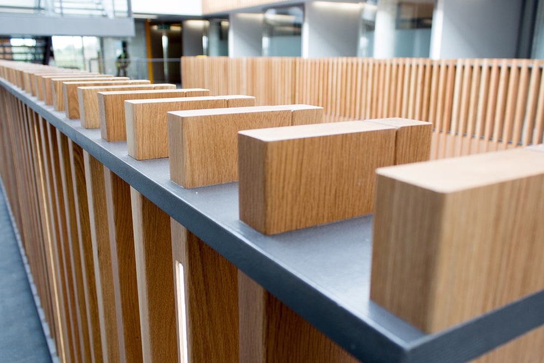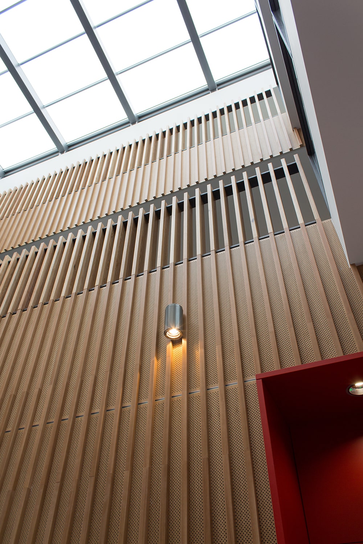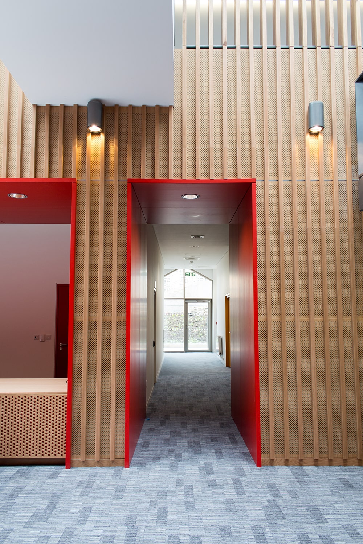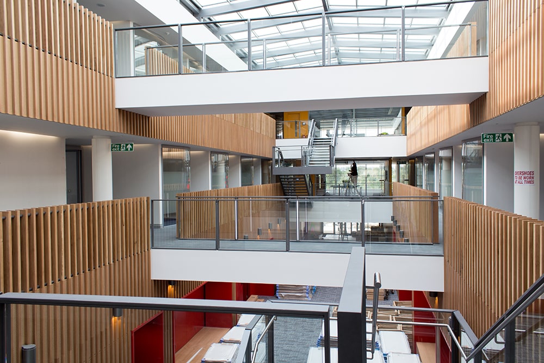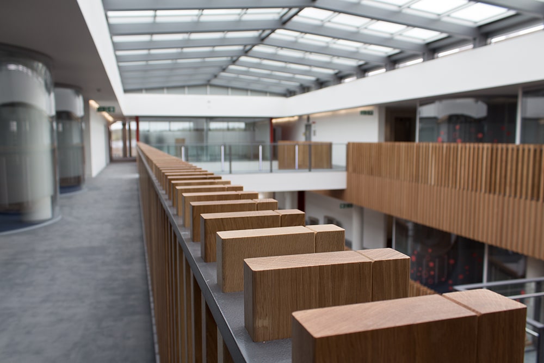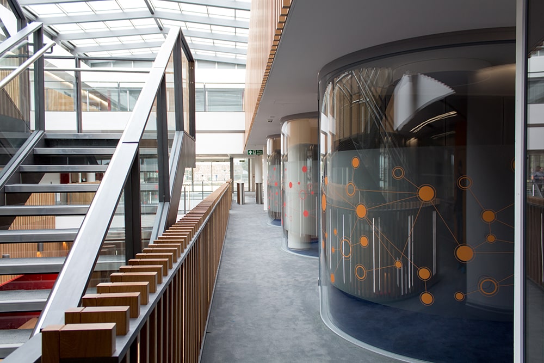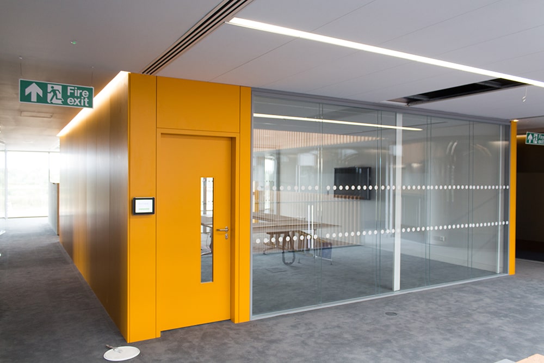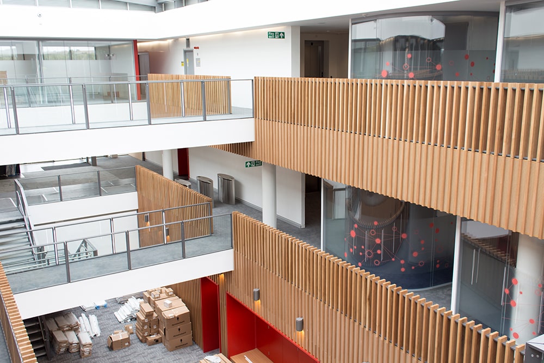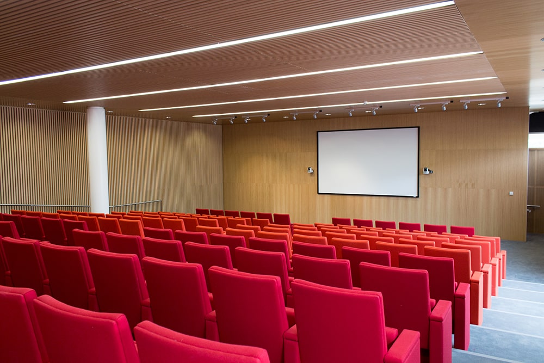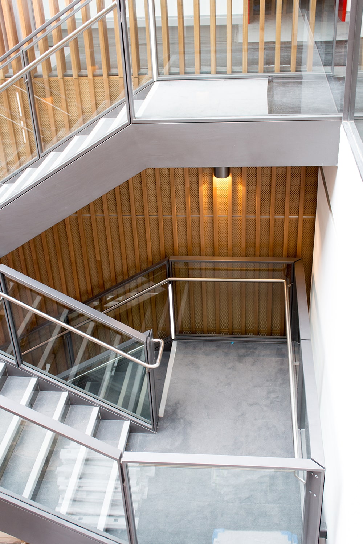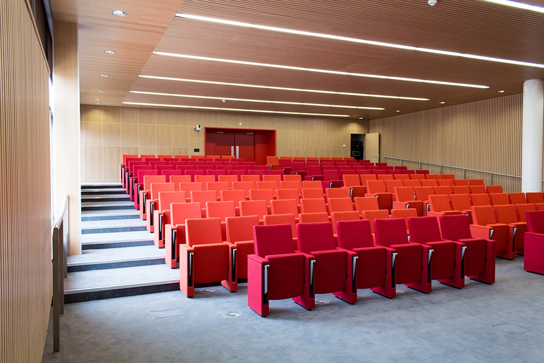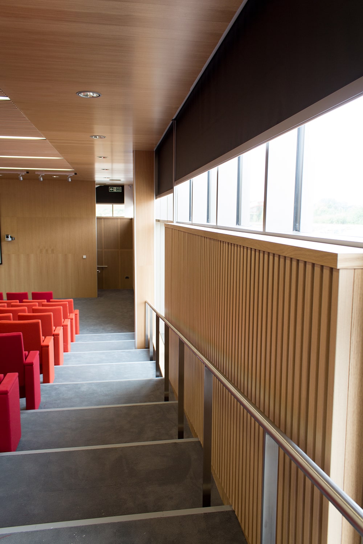Technical Hub EBI Extension
Client: The Welcome Trust
Architect: Barber Casanovas Ruffles
Contractor: Willmott Dixon
Value: £762k
Duration: 17 weeks
Description
The £16 million 6,500 m2 Tech Hub provides a training suite with bioinformatics translational suite for collaborative working between 225 researchers. Including 30 flexible offices each with 8 desk capacity, meeting rooms, training rooms, a small lecture theatre, reception break out and support areas.
The £16 million 6,500 m2 Tech Hub provides a training suite with bioinformatics translational suite for collaborative working between 225 researchers. Including 30 flexible offices each with 8 desk capacity, meeting rooms, training rooms, a small lecture theatre, reception break out and support areas.
SJE Works
This design, supply and fit project successfully handed over in September 2013. Works included factory painted and veneered acoustic door sets and architectural ironmongery. Ezy Jam steel door sets to the risers along with external steel door sets. Gustaf & Ribba Class O rated lacquered acoustic panelling were installed to the reception areas, the striking main auditorium with matching solid oak balustrading and the Lecture Theatre walls and suspended ceilings as well as metal and veneered skirting’s. Bespoke joinery items incorporating Corian, laminate, back painted glass, stainless steel, Class O sprayed panelling. Post room joinery, fire extinguisher cabinets, registration and reception desks and break out counters with bifolding doors and storage walling together with tea and meeting points and FFE.
This design, supply and fit project successfully handed over in September 2013. Works included factory painted and veneered acoustic door sets and architectural ironmongery. Ezy Jam steel door sets to the risers along with external steel door sets. Gustaf & Ribba Class O rated lacquered acoustic panelling were installed to the reception areas, the striking main auditorium with matching solid oak balustrading and the Lecture Theatre walls and suspended ceilings as well as metal and veneered skirting’s. Bespoke joinery items incorporating Corian, laminate, back painted glass, stainless steel, Class O sprayed panelling. Post room joinery, fire extinguisher cabinets, registration and reception desks and break out counters with bifolding doors and storage walling together with tea and meeting points and FFE.
Client’s Testimonial

SJE were highly proactive and swift in resolving some of the difficult issues we encountered during the build – Including those that were not even in their original scope. Management of the works was controlled and positive from both a quality and safety view form the operatives on site up to the senior management. I would be more than pleased to work with them on any future projects.
Perry Allison, Site Manager
Willmott Dixon

