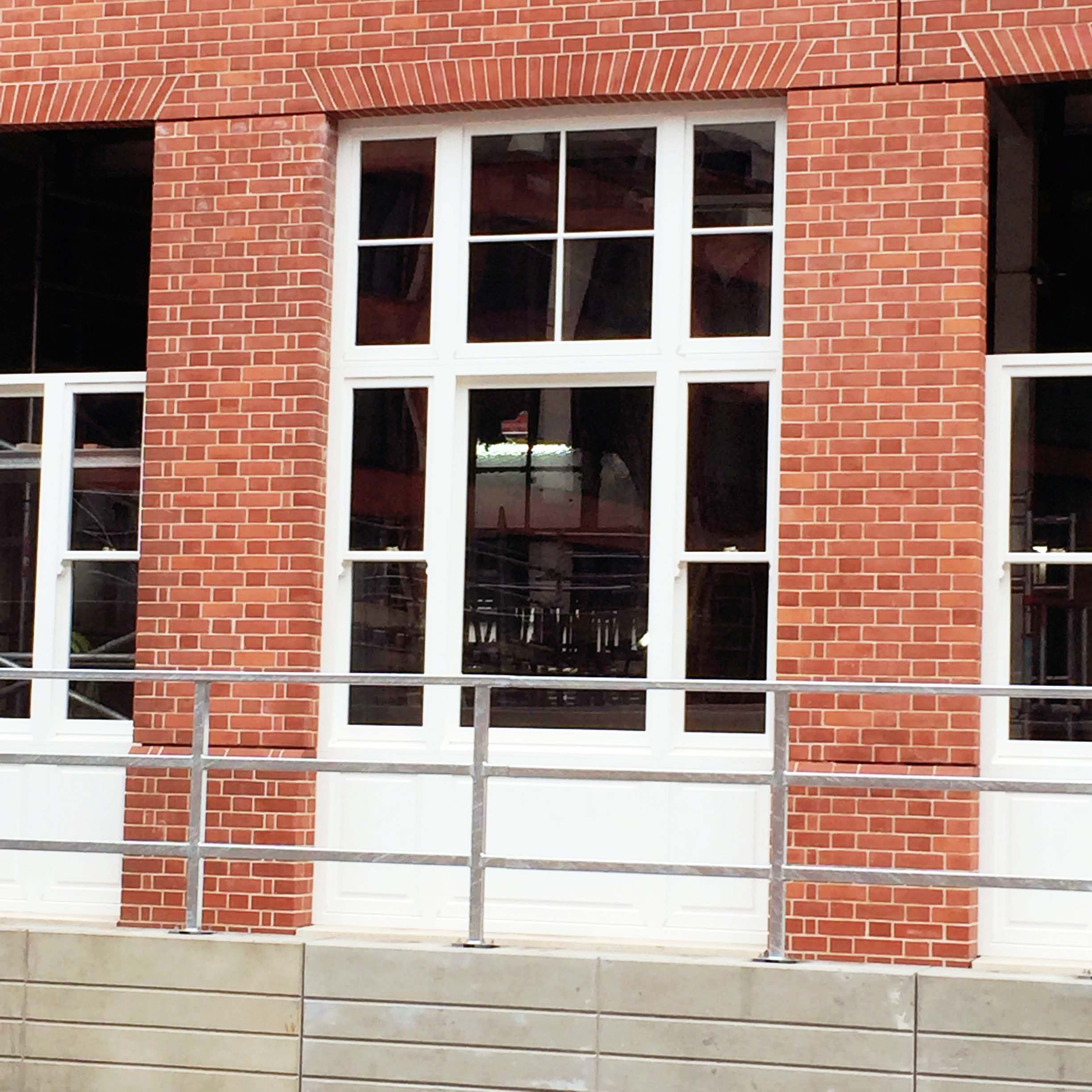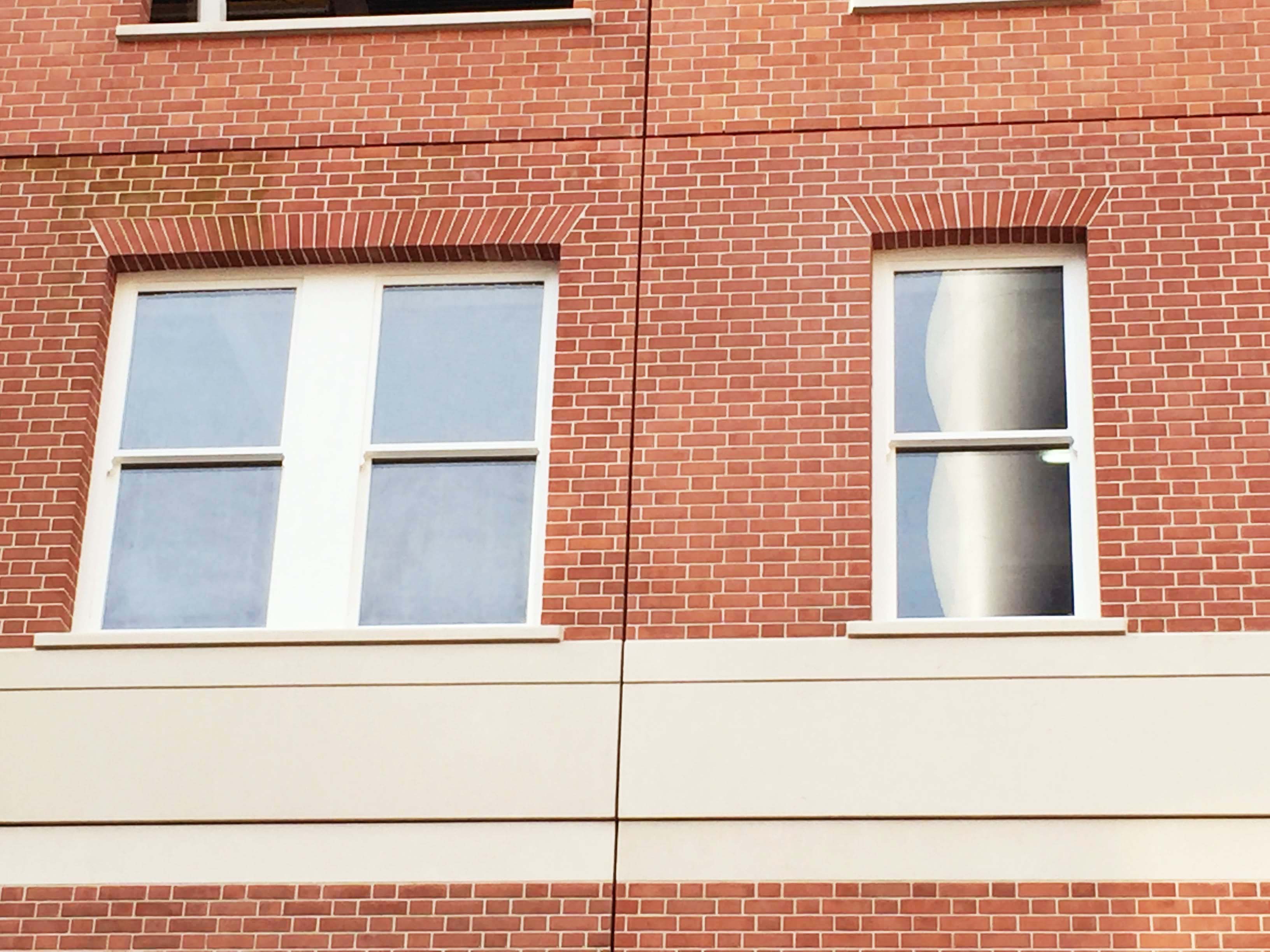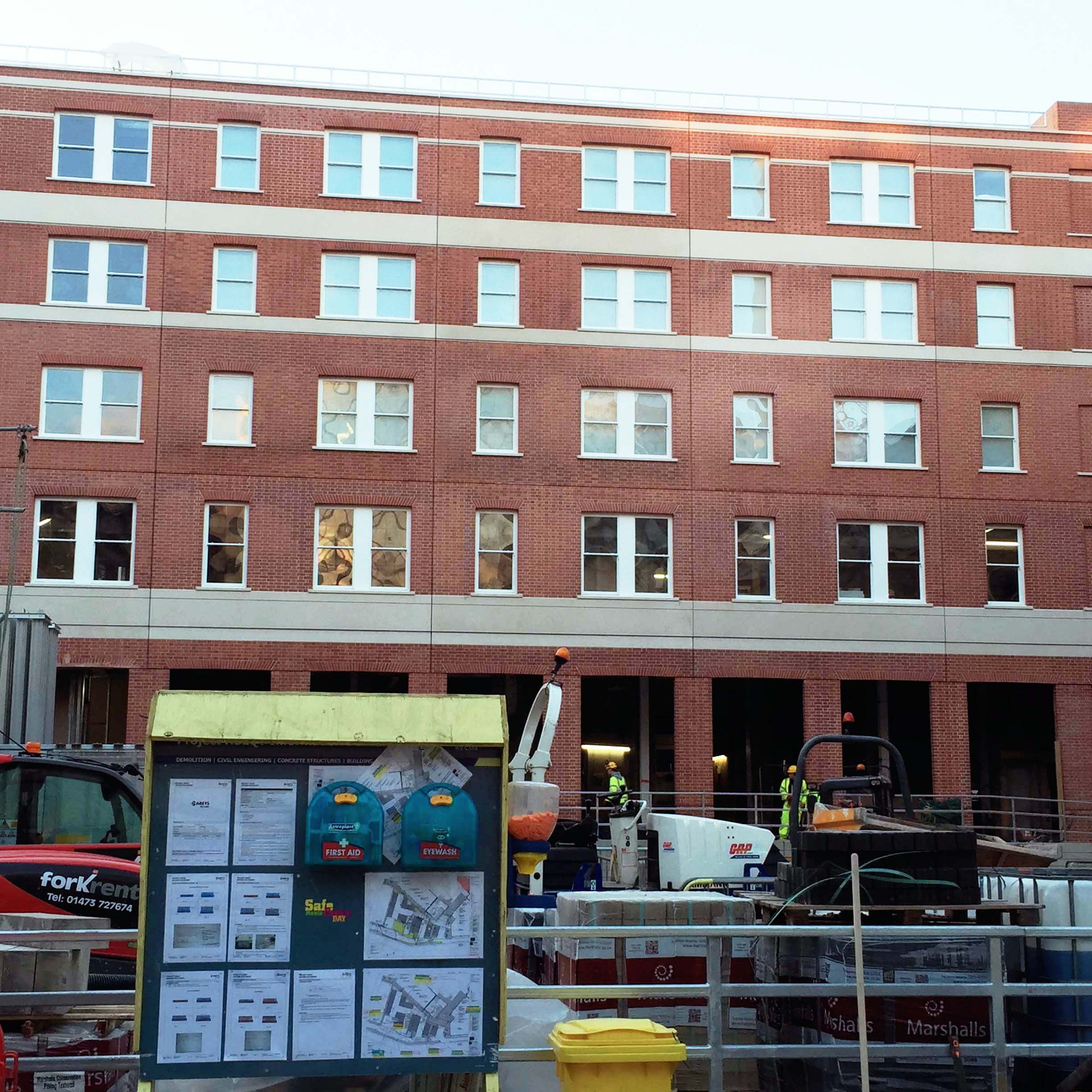St Bart’s Hospital
Client: Bart’s and The London NHS TRUST
Architect: HOK
Contractor: Skanska
Value: £280k
Duration: 12 weeks
Description
Works at St Bart’s Hospital included the refurbishment & extension of the existing Staff Residential Quarters(RSQ) & the construction of a new energy centre for the whole hospital. The new RSQ building consists of a 5 storey concrete/steel framed structure including one basement level.
Works at St Bart’s Hospital included the refurbishment & extension of the existing Staff Residential Quarters(RSQ) & the construction of a new energy centre for the whole hospital. The new RSQ building consists of a 5 storey concrete/steel framed structure including one basement level.
SJE Works
As our first Skanska project SJE carried out the design, supply & install of the internal and external doors and Windows at St. Bart’s Hospital, London. Fitted into the existing iconic St Bart’s façade the double glazed, factory finished replacement box sash & casement windows were carried out as part of the St. Bart’s redevelopment forming part of both the new Energy Centre building & the extended existing Resident Staff Quarters. Successfully completed on time in August 2016 we are hoping this project leads to more opportunities to work as a team with Skanska.
As our first Skanska project SJE carried out the design, supply & install of the internal and external doors and Windows at St. Bart’s Hospital, London. Fitted into the existing iconic St Bart’s façade the double glazed, factory finished replacement box sash & casement windows were carried out as part of the St. Bart’s redevelopment forming part of both the new Energy Centre building & the extended existing Resident Staff Quarters. Successfully completed on time in August 2016 we are hoping this project leads to more opportunities to work as a team with Skanska.
Client’s Testimonial

A pleasure to work with the team throughout the project. A combination of collaborative planning, proactive mindset and a skilled team has had to the successful completion of the project.
Andy Mays
Construction Manager for Skanska



