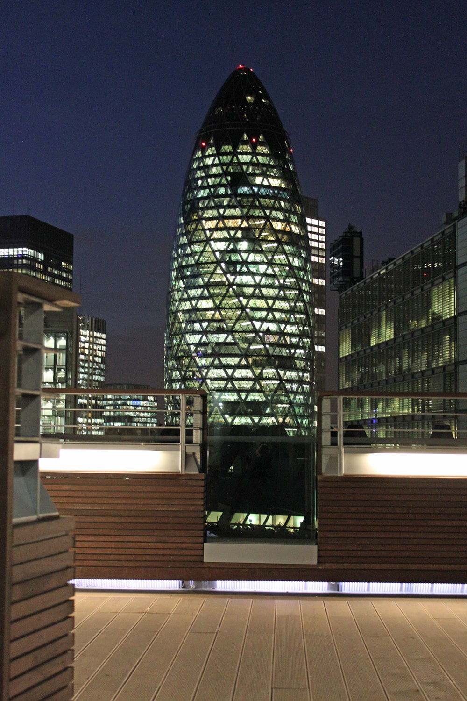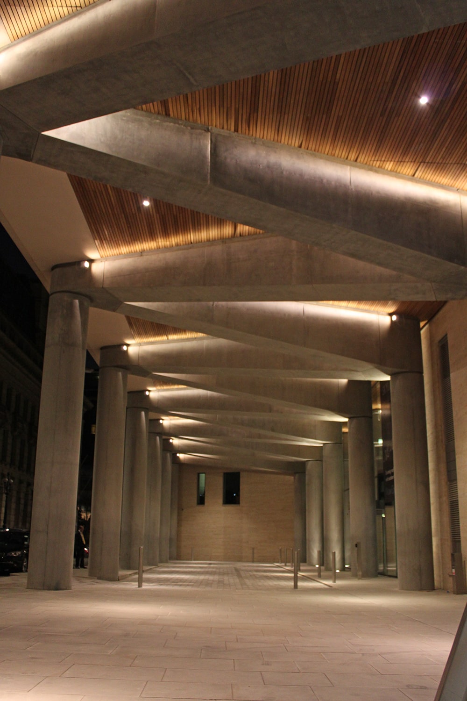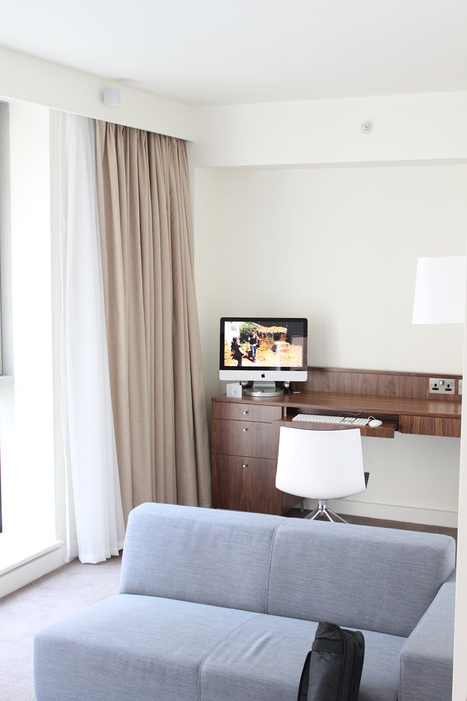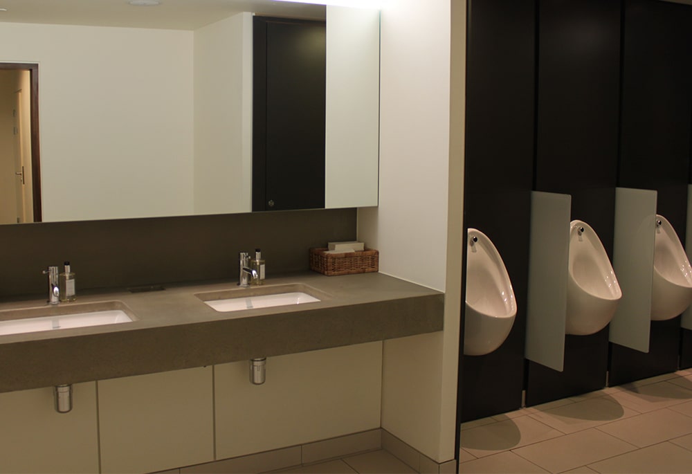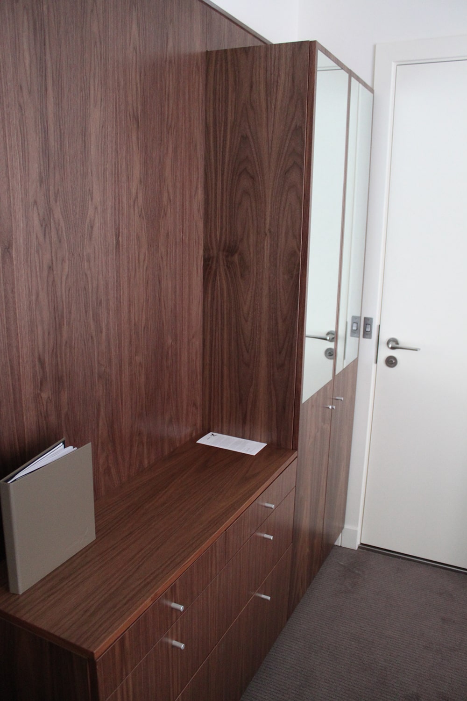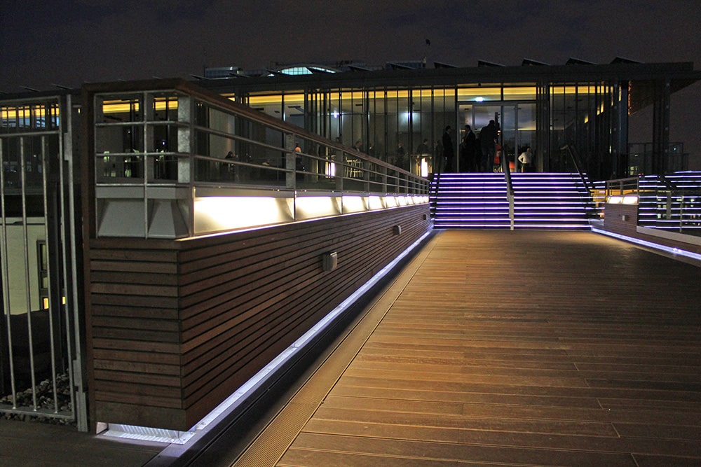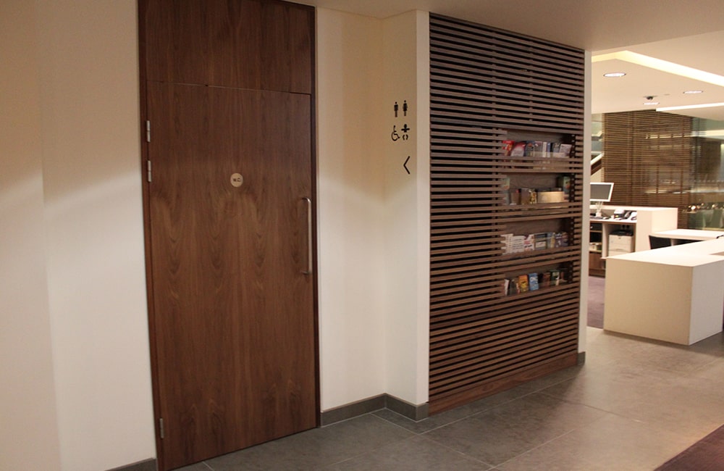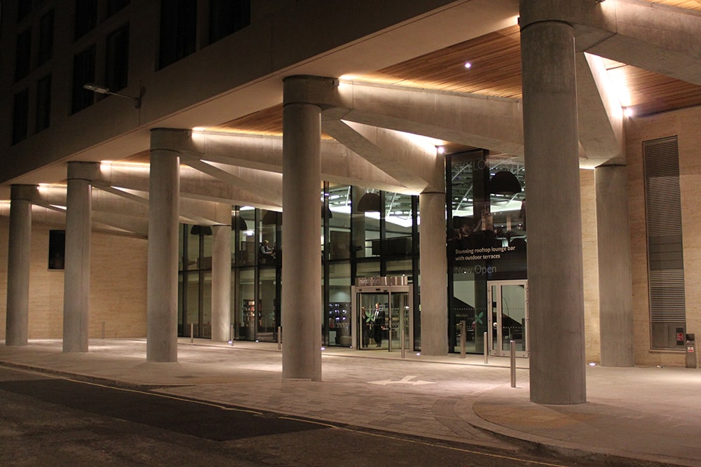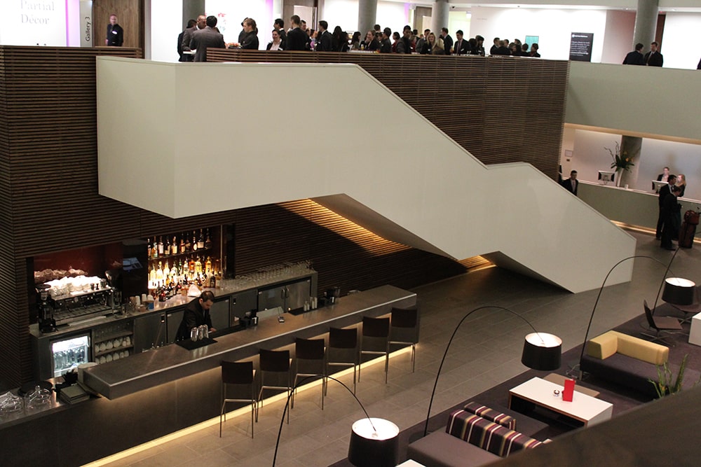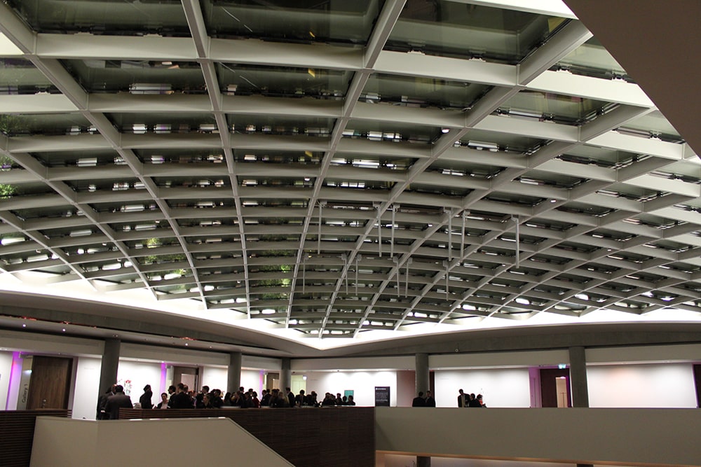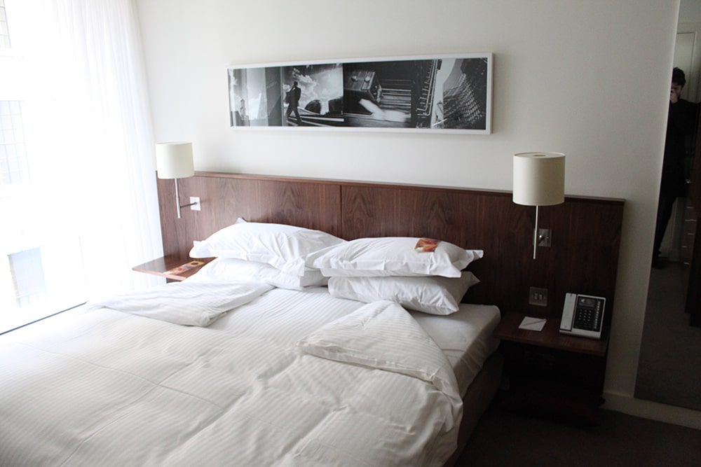5 Star Hotel with Conference and Banqueting Rooms
Client: City Inn Hotels
Architect: Bennettes Associates
Contractor: Laing O’Rourke
Value: £2.8 million
Duration: 11 Months
Description
The Mint Hotel is immediately adjacent to Fenchurch Street Station and the Tower of London on the site of the mediaeval Crutched Friars Monastery, Samuel Pepys House and the 18th Century Naval College, it offers a perfect mix of location and style, blending seamlessly with the enigmatic City of London skyline.
The Mint Hotel is immediately adjacent to Fenchurch Street Station and the Tower of London on the site of the mediaeval Crutched Friars Monastery, Samuel Pepys House and the 18th Century Naval College, it offers a perfect mix of location and style, blending seamlessly with the enigmatic City of London skyline.
SJE Works
SJE were extremely proud of the finish we achieved on this landmark Mint Hotel. Works included a full supply and fit doorset and ironmongery package with over 2,400 bespoke door sets including crown cut oak and American black walnut flitch matched veneers. We carried out the bedroom fit out to the 583 guest rooms with Vincard locks to all front doors and front and back of house communal areas together with veneered IPS systems to the washrooms, stone vanity units and veneered wall panelling to the front of house washrooms. The eye catching 11th floor Sky Lounge Bar and BBQ area was fitted with Massarandubra hardwood decking and hardwood balustrading with feature walls, creating a show piece overlooking the spectacular Tower of London and the River Thames with unrivalled views across the city skyline.
SJE were extremely proud of the finish we achieved on this landmark Mint Hotel. Works included a full supply and fit doorset and ironmongery package with over 2,400 bespoke door sets including crown cut oak and American black walnut flitch matched veneers. We carried out the bedroom fit out to the 583 guest rooms with Vincard locks to all front doors and front and back of house communal areas together with veneered IPS systems to the washrooms, stone vanity units and veneered wall panelling to the front of house washrooms. The eye catching 11th floor Sky Lounge Bar and BBQ area was fitted with Massarandubra hardwood decking and hardwood balustrading with feature walls, creating a show piece overlooking the spectacular Tower of London and the River Thames with unrivalled views across the city skyline.
Client’s Testimonial

S&J provided an excellent service on this project and I found all the people involved in their company very helpful and a pleasure to work with. I wouldn’t hesitate to work with them again.
Alan Blewett, Project leader
LOR

