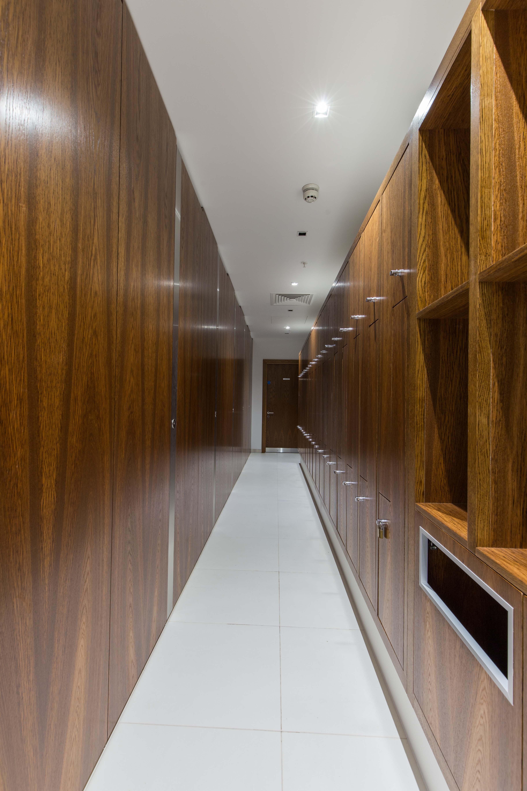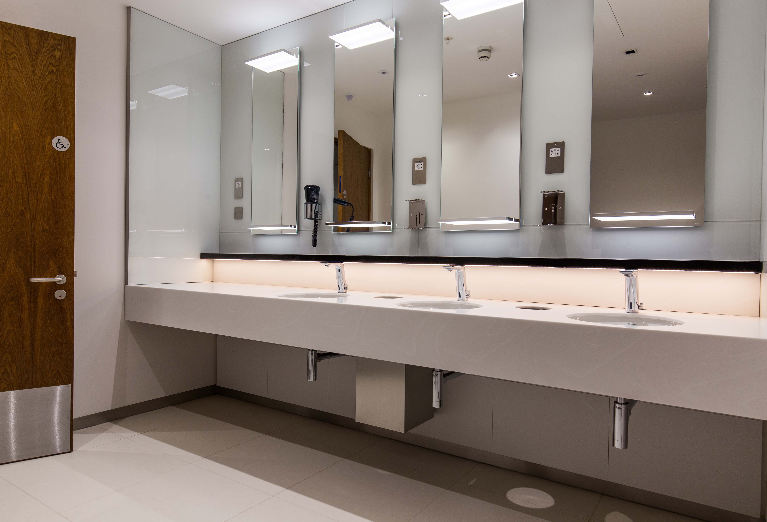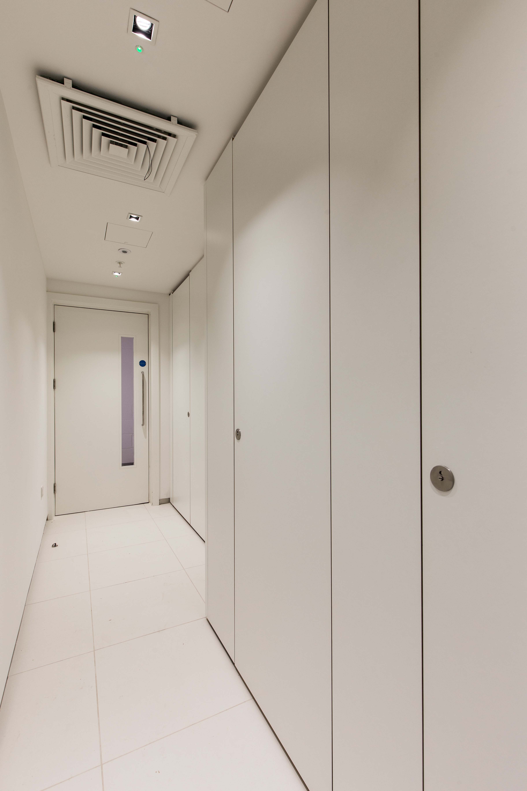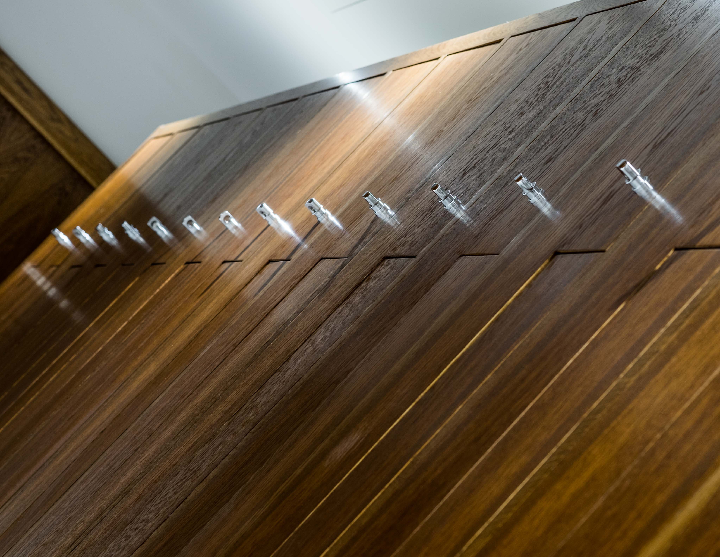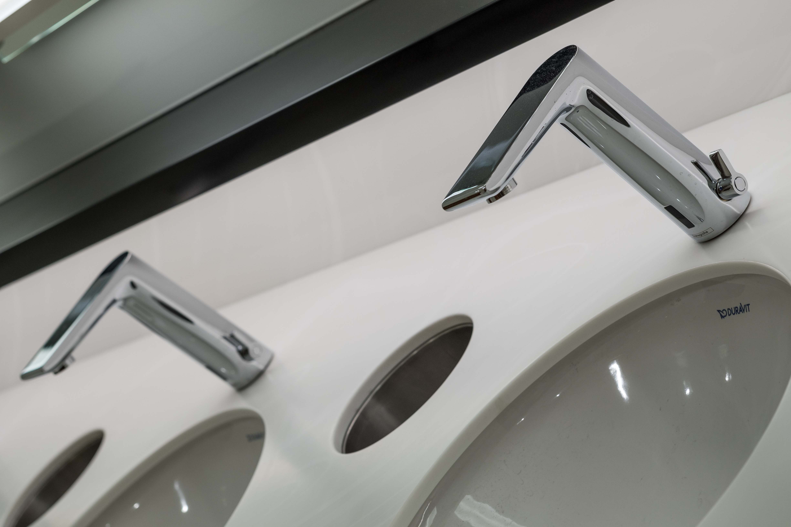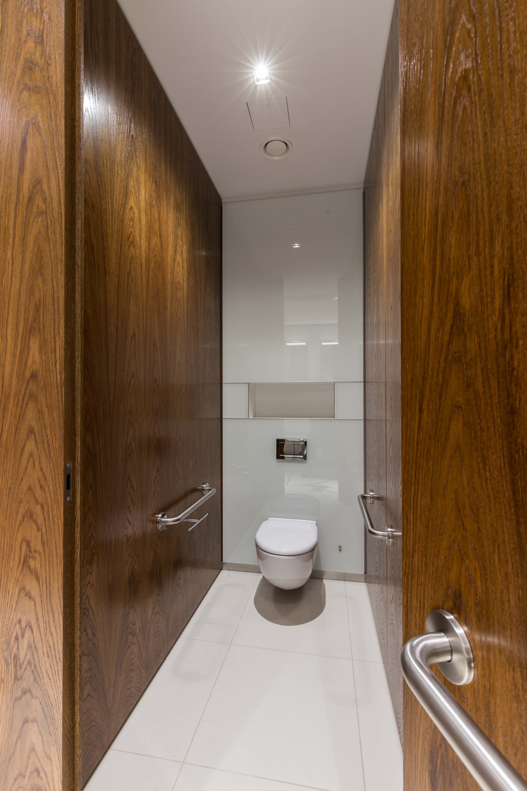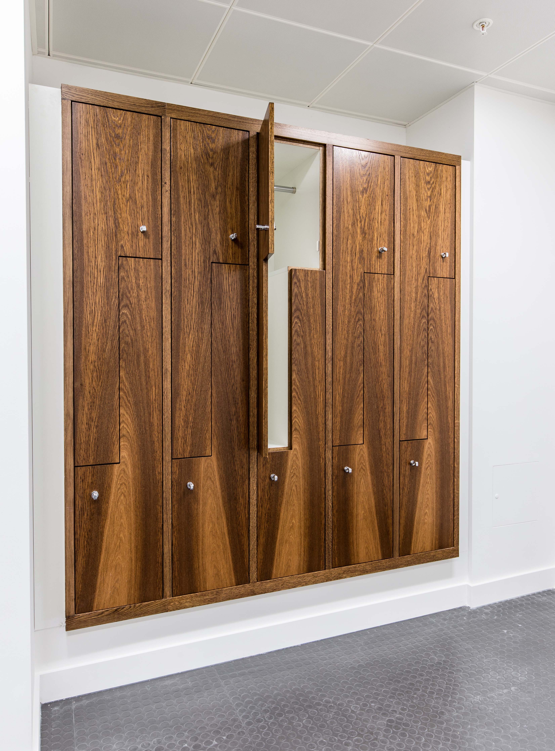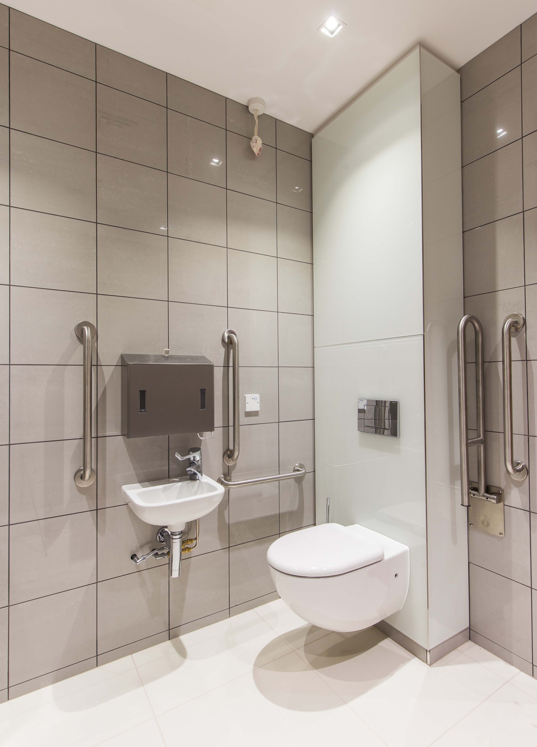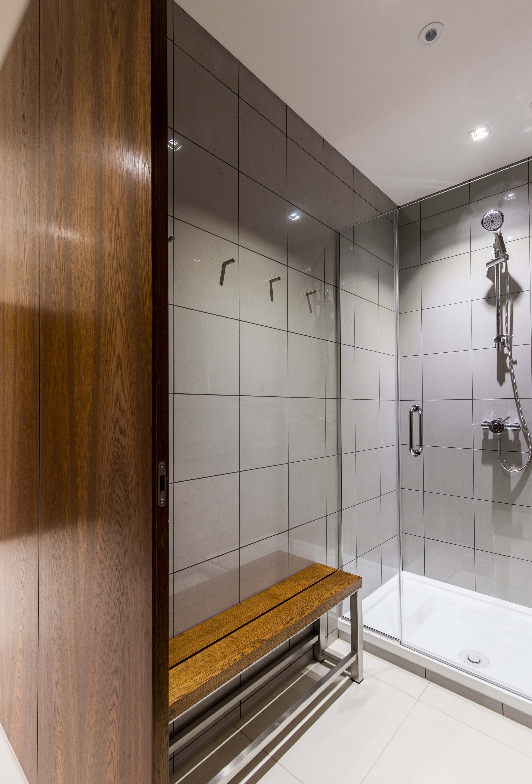Clarges Block B Commercial offices
Client: British Land
Architect: Squires and Partners
Contractor: Laing O’Rourke
Value: £1.2 million
Duration: 28 weeks
Description
This Landmark £230 million Clarges Mayfair “Super Prime” residential & commercial development with 5,800m2 of Grade A office / retail space is close to Bond Street overlooking Green Pk & Buckingham Palace. Now completed it boasts a new commercial office building, high end residential block & new bespoke headquarters for the Kennel Club.
This Landmark £230 million Clarges Mayfair “Super Prime” residential & commercial development with 5,800m2 of Grade A office / retail space is close to Bond Street overlooking Green Pk & Buckingham Palace. Now completed it boasts a new commercial office building, high end residential block & new bespoke headquarters for the Kennel Club.
SJE Works
SJE completed the design, supply and install joinery package for Block B in September 2016, our second project on this famous site. The fit out consisted of bespoke painted, veneered & steel door sets with architectural ironmongery. A high specification bespoke washroom fit out was completed with back painted glass cubicles & duct sets along with the dry fit sanitary ware installation. We also fitted one off bespoke kitchenettes with Corian & granite worktops and timber & stainless steel skirting’s on the project.
SJE completed the design, supply and install joinery package for Block B in September 2016, our second project on this famous site. The fit out consisted of bespoke painted, veneered & steel door sets with architectural ironmongery. A high specification bespoke washroom fit out was completed with back painted glass cubicles & duct sets along with the dry fit sanitary ware installation. We also fitted one off bespoke kitchenettes with Corian & granite worktops and timber & stainless steel skirting’s on the project.

