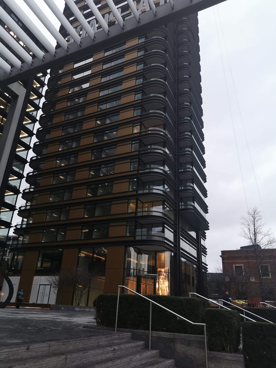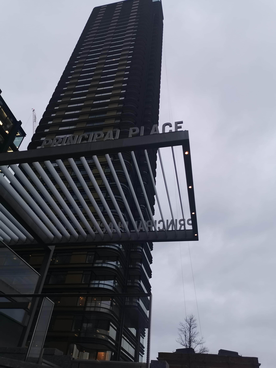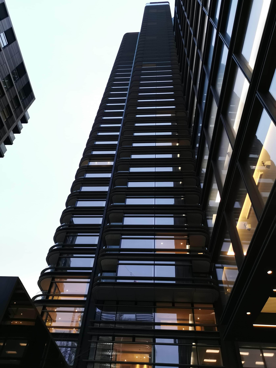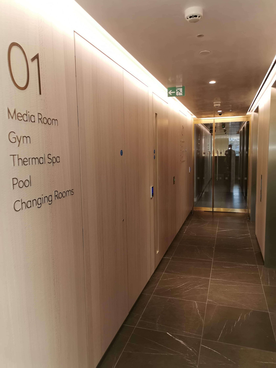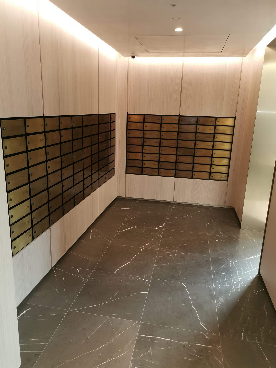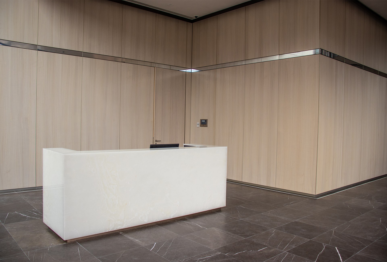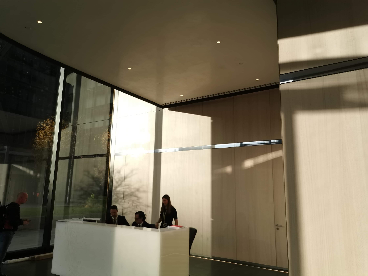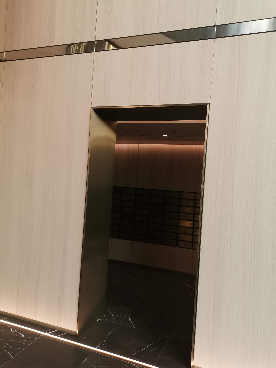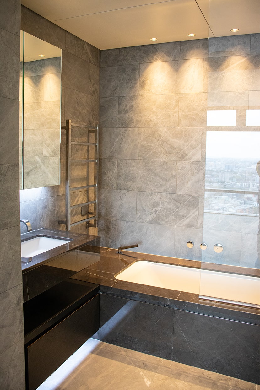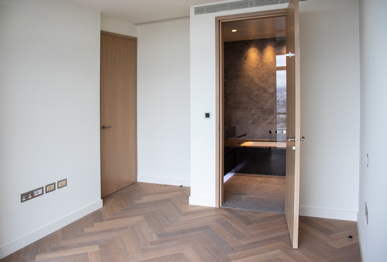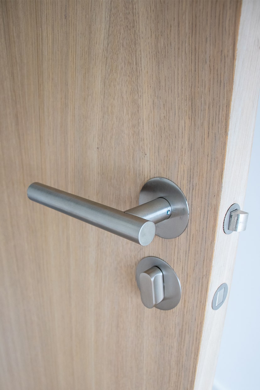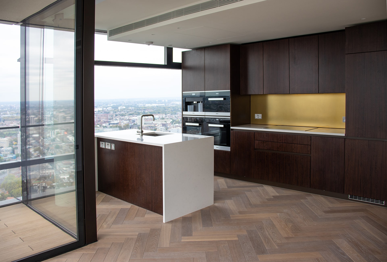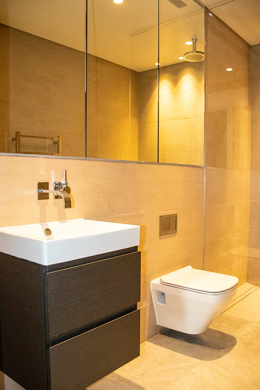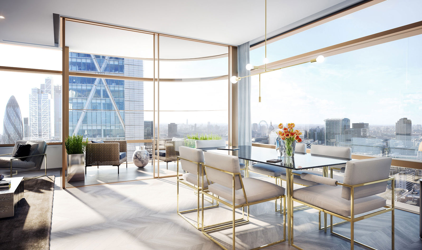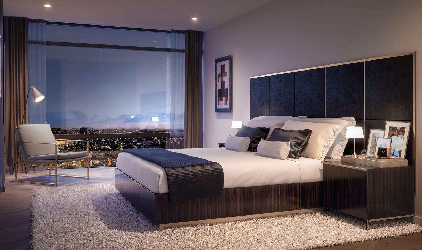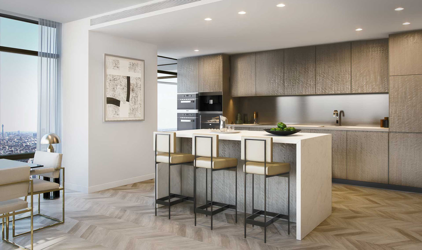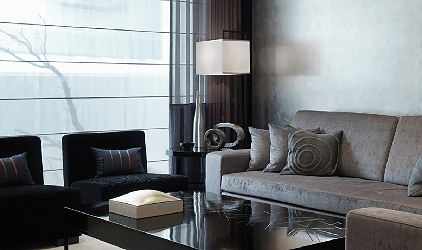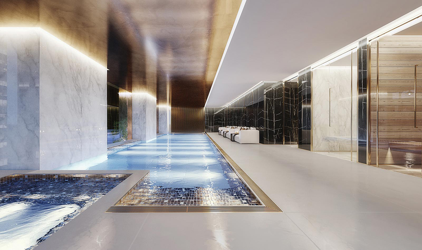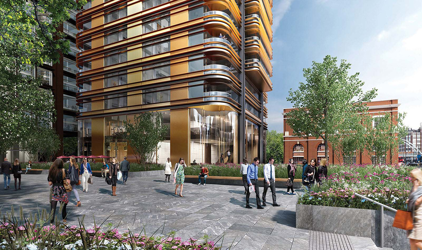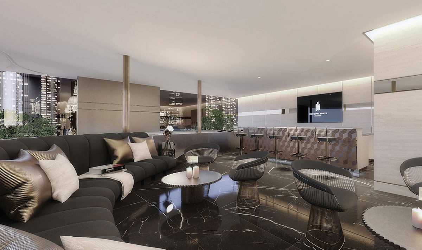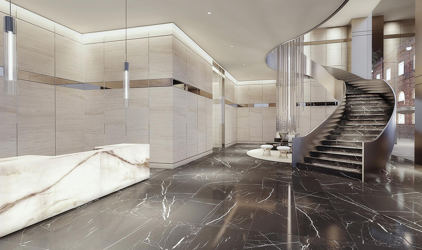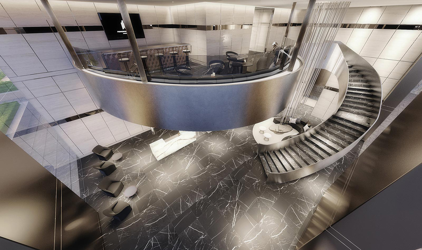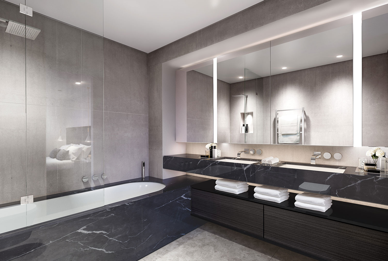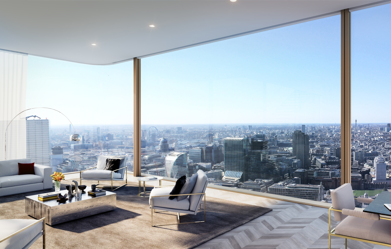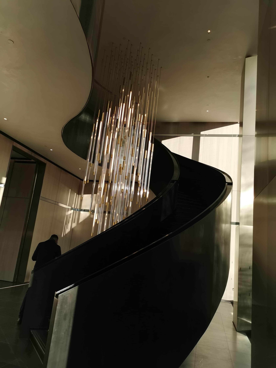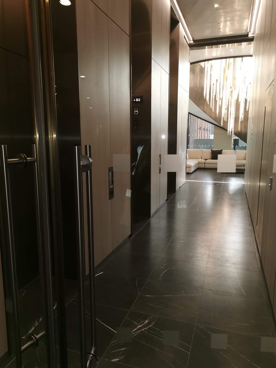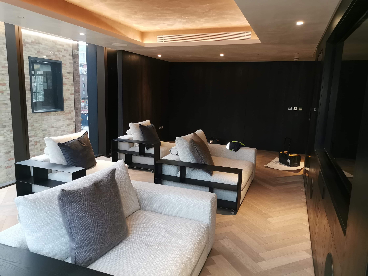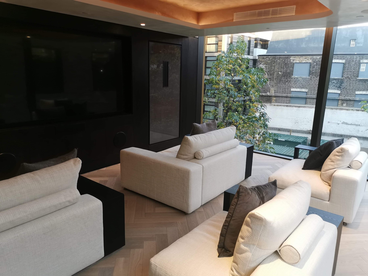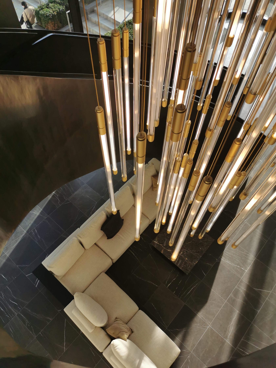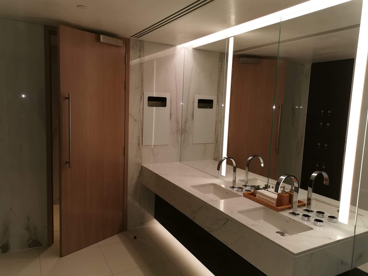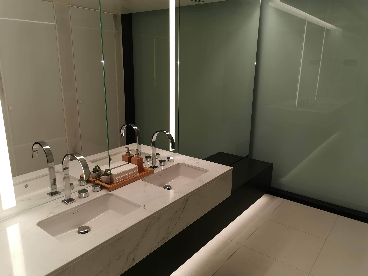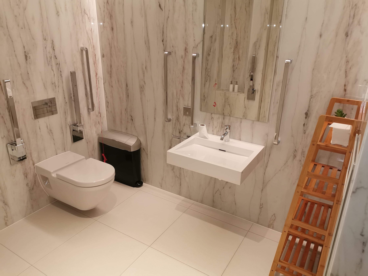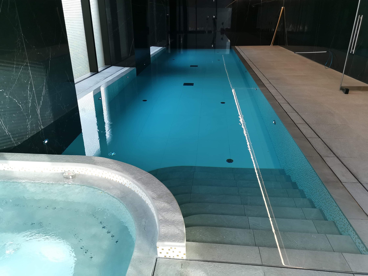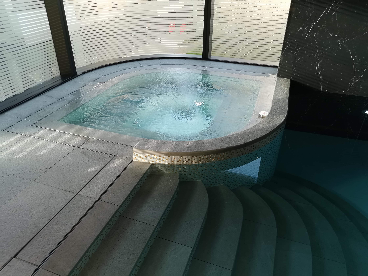Principal Place
Client: Brookfield Property Partners and Concord Pacific
Architect: Foster + Partners
Contractor: Multiplex
Value: £12.5 million
Duration: 79 weeks
Description
Designed by Foster + Partners, Principal Tower is a prestigious 50 storey luxury residential tower in the heart of the City consisting of 301, one, two, three and penthouse duplex apartments. Stepping in from the landscaped piazza, guests are greeted by concierge stationed round the clock at an illuminated onyx reception desk within the equally impressive over height timber panelled lobby. Residents also benefit from amenities that include a lap pool, spa, state-of-the-art gym, cinema, and a private lounge. There are subterranean bicycle storage facilities available and opportunities to acquire parking spaces.
Designed by Foster + Partners, Principal Tower is a prestigious 50 storey luxury residential tower in the heart of the City consisting of 301, one, two, three and penthouse duplex apartments. Stepping in from the landscaped piazza, guests are greeted by concierge stationed round the clock at an illuminated onyx reception desk within the equally impressive over height timber panelled lobby. Residents also benefit from amenities that include a lap pool, spa, state-of-the-art gym, cinema, and a private lounge. There are subterranean bicycle storage facilities available and opportunities to acquire parking spaces.
SJE Works
SJE successfully completed the design, supply and installation of a multifaceted scope in every area of the development from basement to penthouse. Fit out works in front of house included a pioneering 4.6m high FD60 feature door assembly, a backlit onyx reception desk, bespoke mail room, double height timber wall panelling, curved banquet seating and bar, private cinema, washroom fit out and PVD coated stainless steel column casings, each with challenging design elements and detailing to deliver an exceptional finish. On the residential and back of house floors our works include bespoke apartment and bathroom joinery in various colour palettes, timber steel and glass door sets, ironmongery, wall panelling, cycle racks, signage and much more in between. The design and material selection for each element was diligently developed with Foster & Partners and the contractor to ensure a quality commensurate to the prestigious nature of the development.
SJE successfully completed the design, supply and installation of a multifaceted scope in every area of the development from basement to penthouse. Fit out works in front of house included a pioneering 4.6m high FD60 feature door assembly, a backlit onyx reception desk, bespoke mail room, double height timber wall panelling, curved banquet seating and bar, private cinema, washroom fit out and PVD coated stainless steel column casings, each with challenging design elements and detailing to deliver an exceptional finish. On the residential and back of house floors our works include bespoke apartment and bathroom joinery in various colour palettes, timber steel and glass door sets, ironmongery, wall panelling, cycle racks, signage and much more in between. The design and material selection for each element was diligently developed with Foster & Partners and the contractor to ensure a quality commensurate to the prestigious nature of the development.
Client’s Testimonial

SJ Eastern’s customer care was exceptional and is very difficult to find fault with. SJ Eastern were extremely helpful and quick to react to problems encountered on site.
Aaron Rai
Multiplex – Quantity Surveyor

